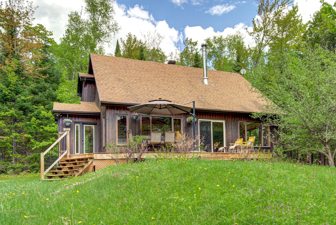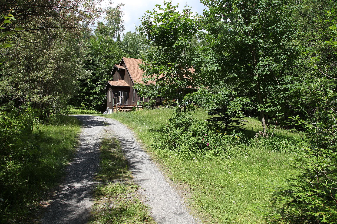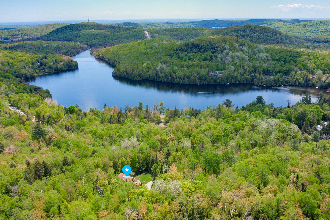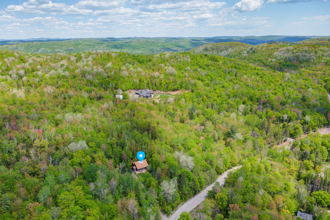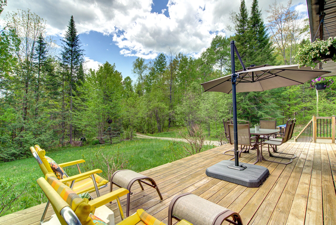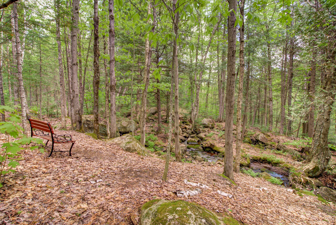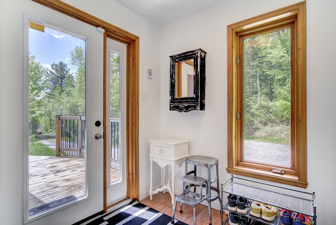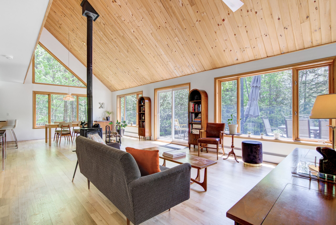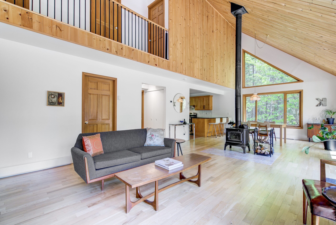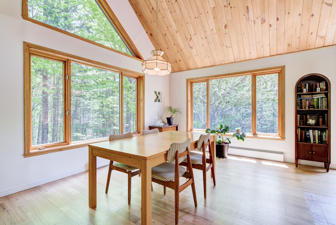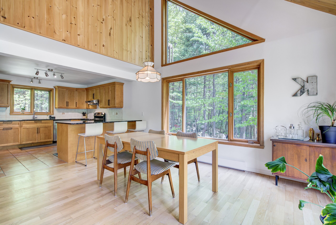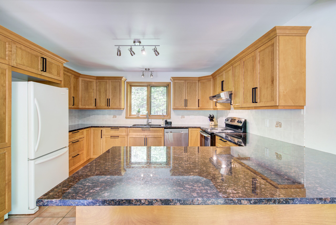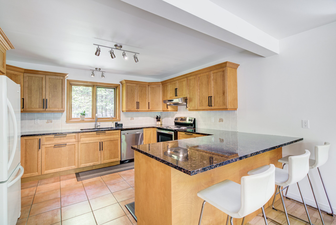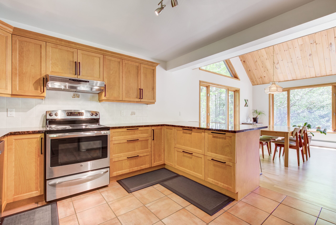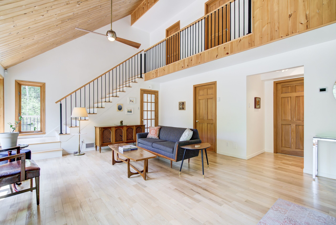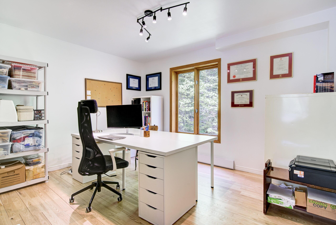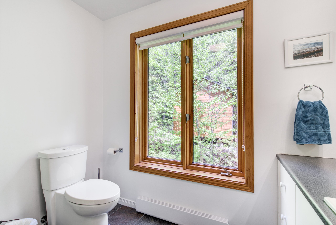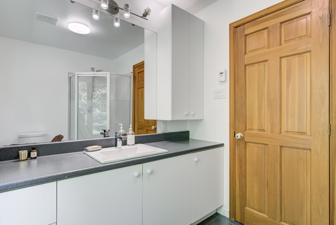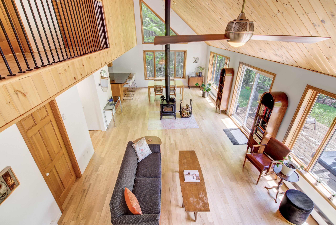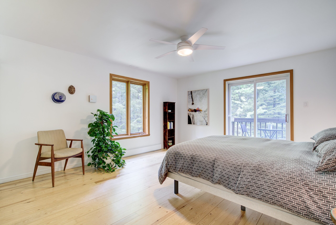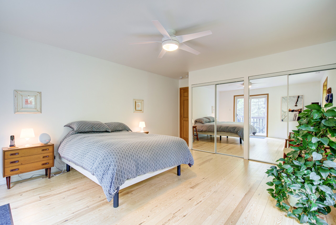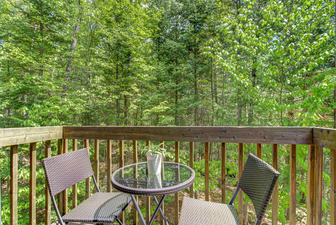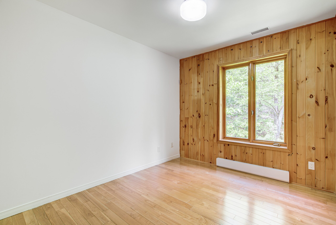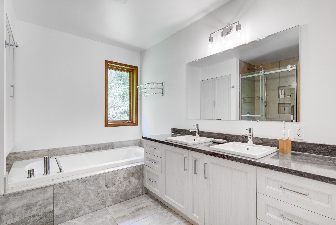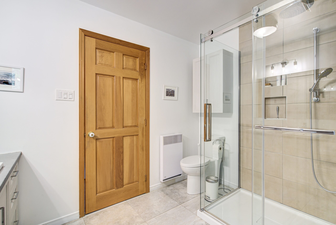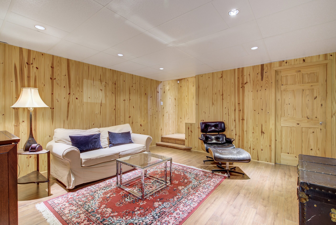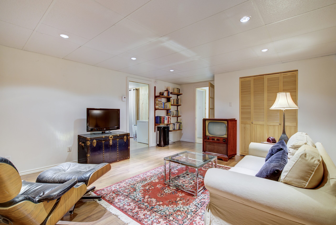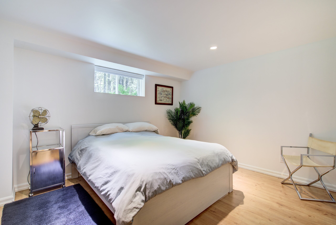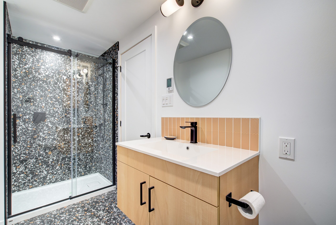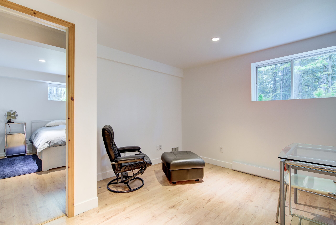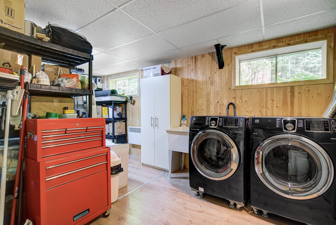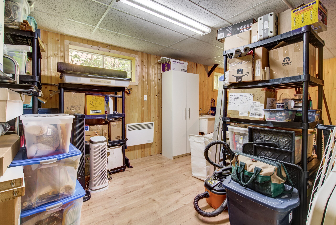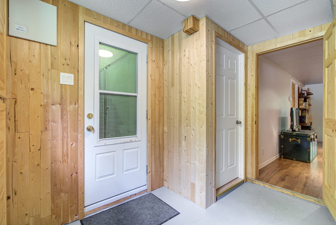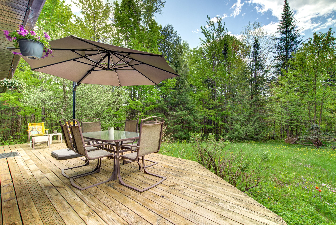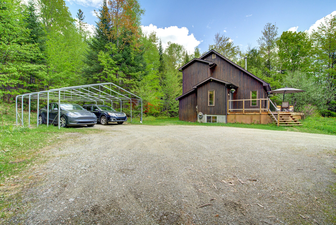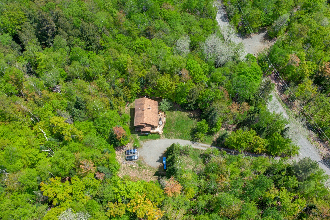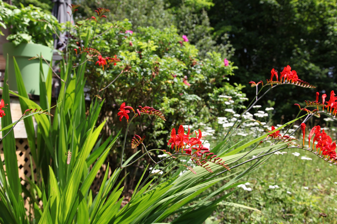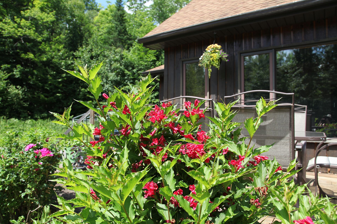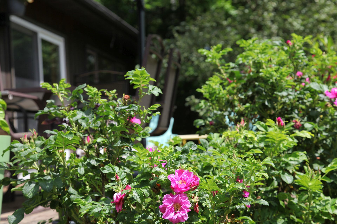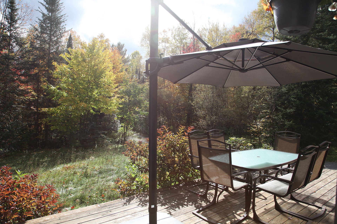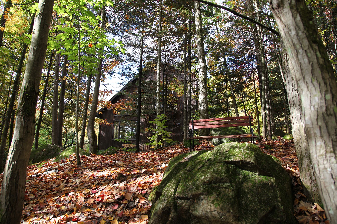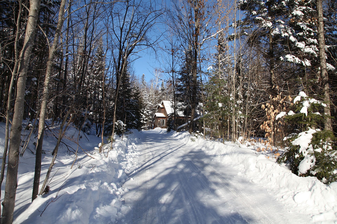365 CH. DU LAC-MORENCY, SAINT-HIPPOLYTE
365 CH. DU LAC-MORENCY, SAINT-HIPPOLYTE
Centris No. 20802411
$699,000
DESCRIPTION
MORE INFO
Discover your personal haven in the woods! This beautiful, detached country home will impress you upon arrival from the long, private driveway. With just over 1 acre of land, a stream bordering one side, and a moat encircling the property, nature lovers will fall in love. With 4 bedrooms plus the potential* for 2 additional bedrooms, 3 full bathrooms, wood-burning stove, + amazing granite kitchen, this home checks lots of boxes. The vaulted ceiling and window placement were thought out to maximize light and maintain temperature. Only 55 minutes from downtown Montreal, 20 minutes from both St. Sauveur skiing and St. Jerome.
CHARACTERISTICS
MORE INFO
| Year built | 1995 |
| Number of rooms | 10 |
| Bedrooms | 3+1 (+ possibly 2 more) |
| Bathrooms | 3 |
| Parking | Tempo 2, Driveway (8) |
| Septic | Yes, concrete |
| Energy/Heating | Electricity |
| Heating System | Baseboards/convection/wood |
| Washer/Dryer (installation) | Basement |
| Equipment/Services | Air exchange system, Private yard, Central vacuum cleaner system installation, Outdoor storage space, generator |
|
Inclusions |
Fridge, stove, dishwasher, window treatments, light fixtures, dual fuel Westinghouse 9600W generator, 2 x 25L gas canisters, deck table, 6 chairs, 2 ottomans, tempo, snow removal tools for shed (snow scraper), tempo, firewood racks with remaining firewood, wood bench by stream, water hose |
|
Exclusions |
Snowblower, washer, dryer, plastic shelving system in basement and shed, wood shelving unit fixed to wall in basement |
SIZE ROOMS
MORE INFO
| ROOMS | LEVEL | SIZE (FT) |
| Living room | GF | 19.8 X 15.10 |
| Dining room | GF | 10.9 X 13 |
| Kitchen | GF | 13 X 12.5 |
| Bedroom | GF | 13 X 12.5 |
| Bathroom | GF | 8.2 X 6.9 |
| Hall | GF | 6.5 X 6.3 |
| Primary bedroom | 2 | 6.5 X 6.3 |
| Bedroom |
2 |
6.5 X 6.3 |
| Bathroom | 2 | 6.5 X 6.3 |
| Family Room | Bsmt | 6.5 X 6.3 |
| Bedroom* | Bsmt | 10.10 X 9.6 |
| Bedroom | Bsmt | 12 X 10.6 |
| Office | Bsmt | 12 X 9.11 |
| Bathroom | Bsmt | 12.2 X 4.8 |
| Laundry Rm | Bsmt | 10.10 X 9.6 |
| Mud Room | Bsmt | 10.3 X 8.2 |
| Balcony | EXT | 29 X 10 ft irr |
EXPENSES / ENERGY (annual)
MORE INFO
| Electricity | $1,894 |
| Total | $1,894 |
TAXES (annual)
MORE INFO
| Municipal (2025) | $2,526 |
| School (2024) | $286 |
| Total | $2,812 |
ADDENDUM
Top 3 Favourite Features:
- Seamless Indoor-Outdoor Living & Light Maximization: This home is a masterclass in natural light and thermal efficiency. Lined with large, strategically placed windows and boasting a south-facing orientation, the main living areas are constantly flooded with sunlight, enhancing both warmth and illumination. Here nature is an integral part of daily life.
- The Heart of the Home- The Great Room: The magnificent open-concept “Great Room.” featuring a soaring vaulted ceiling, new wood-burning stove, + windows everywhere. This is the true hub of the house and where you’ll always want to be.
- Perfect Proximity to Both Wilderness & Urban Amenities: Enjoy the best of both worlds! Just a 20-minute drive from the ski hills of Saint-Sauveur and the full range of amenities in St-Jérôme. Yet, Montreal is only 55 minutes away.
Detailed Home Features:
- Main Floor:
- Large entrance with coat closet
- Fabulous great room with wood-burning stove in the centre.
- The kitchen looks out onto the dining room/great room and has granite countertops with tons of storage, double sink, and bar seating for 3.
- Access to the front balcony through a patio door.
- Bedroom with closet
- Full bathroom with shower
- Upper Level:
- Primary bedroom features a very large closet and balcony overlooking the stream.
- Second bedroom with closet and wood paneling.
- Upstairs bathroom with 2 sinks and separate tub and shower
- Basement:
- Separate entrance, ideal for intergenerational living or creating an apartment.
- Practical mudroom entrance
- Large family room
- Bedroom with closet
- Large storage room that can be easily turned into a bedroom (*septic system would need to be enlarged to accommodate more legal bedrooms-check with the cvity*)
- Office space that can be closed off to be a bedroom**
- New bathroom with shower + heated floors.
- Laundry room.
- Outdoor Space & Privacy:
- Bucolic approx. 1-acre property with no immediate neighbours. Set back from the road, offering a long private driveway for peace and seclusion.
- Flanked by majestic evergreens and a picturesque stream with a bench. Your own natural Jacuzzi awaits!
- Lake access ON Lac Achigan is only 11 minutes away
- Large, practical shed.
- Tempo for 2 cars. Parking for at least 8+
- Amenities & Updates:
- Home built with care and great attention to detail in 1994/95.
- Well water that might be the cleanest you’ve ever tasted.
- Kitchen and upstairs bathroom renovated in 2017-18.
- New 9,600-watt generator with its own dedicated electrical panel and direct plug-in to keep essentials running during power outages.
- Air exchanger + central vacuum
- Fibre optic internet
- Recreation & Connectivity:
- Several hiking trails, parks, and lakes nearby. Ski hills.
- Access the wonderful 234-km Petit Train du Nord for walking, running, or cycling all the way to Mont-Laurier (north) or Bois-des-Filion (south).
This isn’t just a house; it’s a lifestyle awaiting those who cherish nature without sacrificing convenience. Your next chapter awaits!


