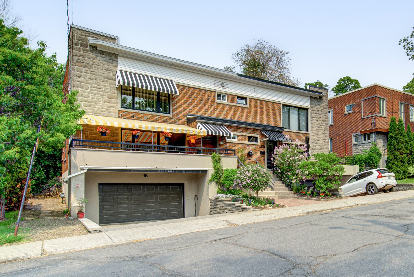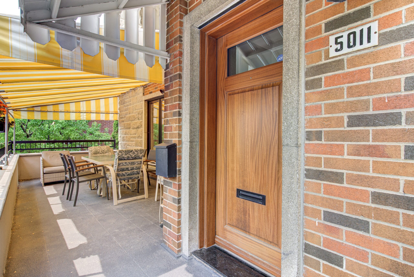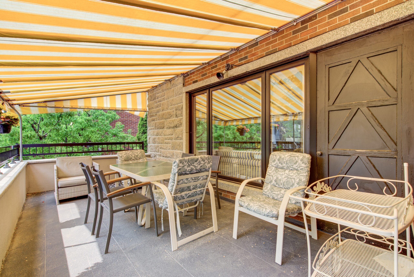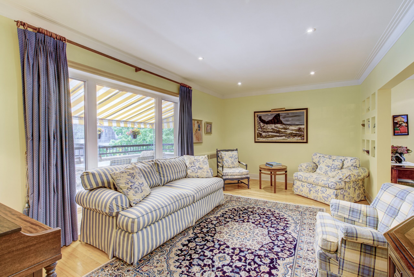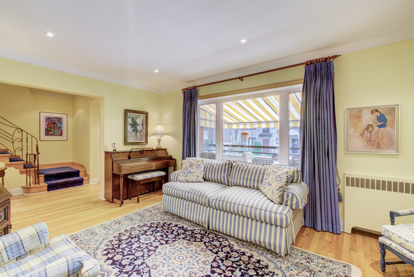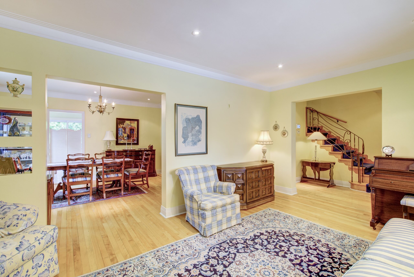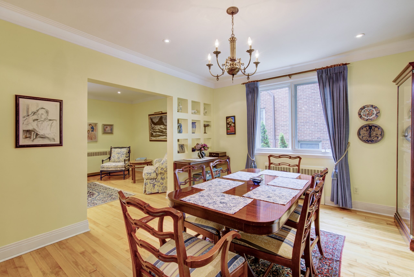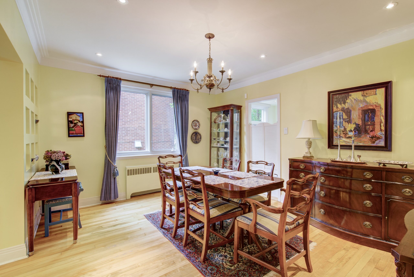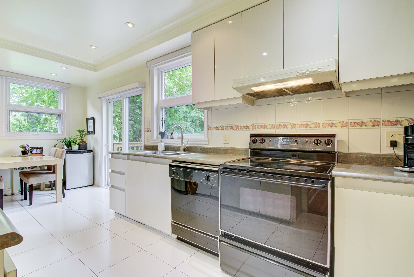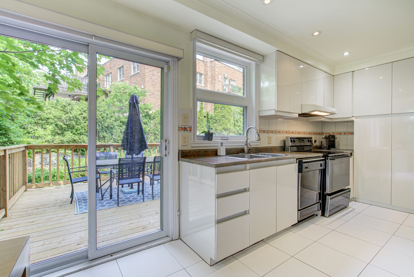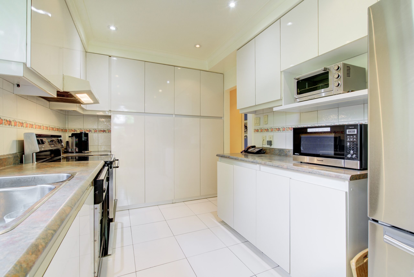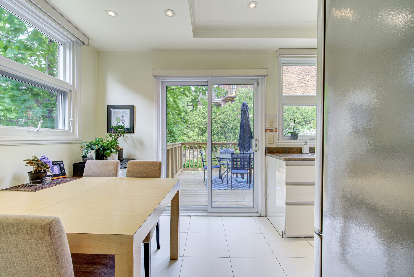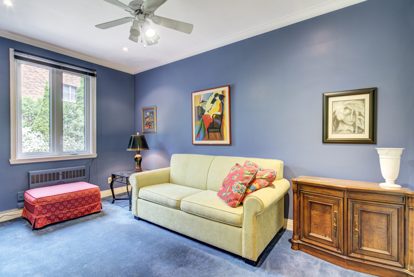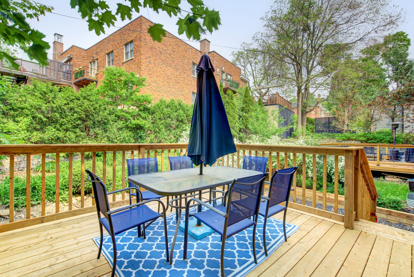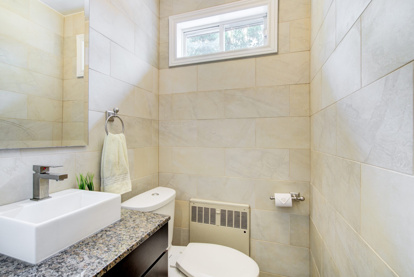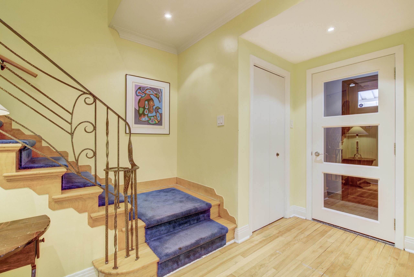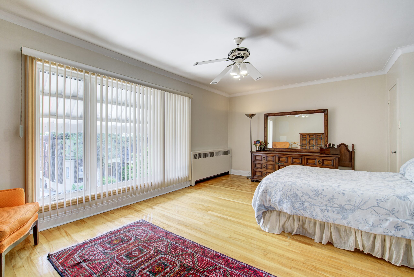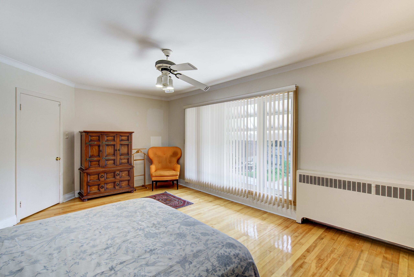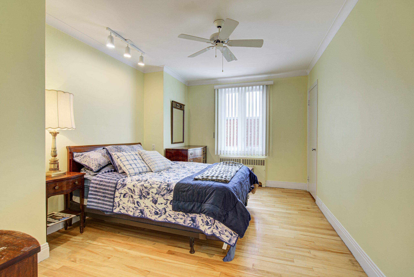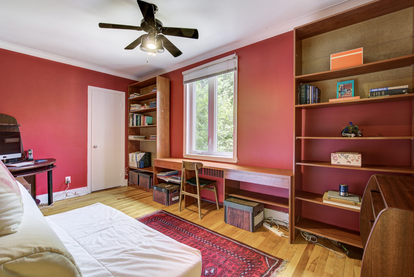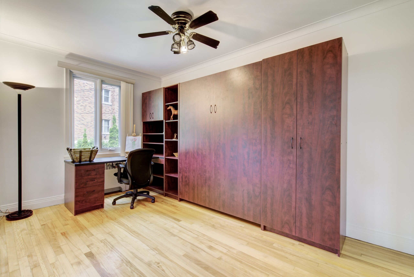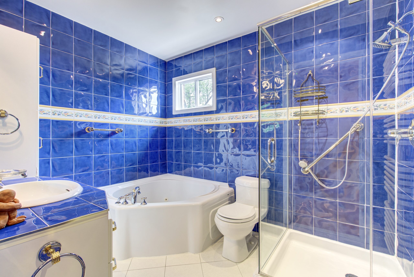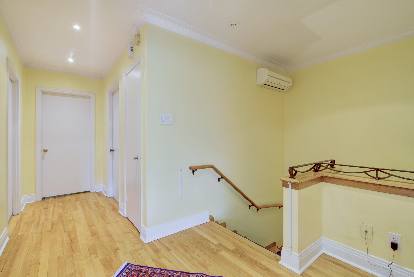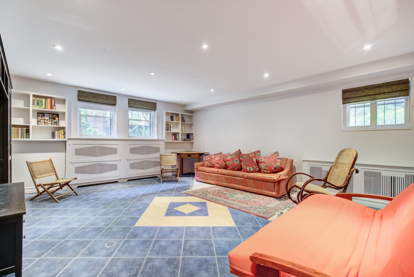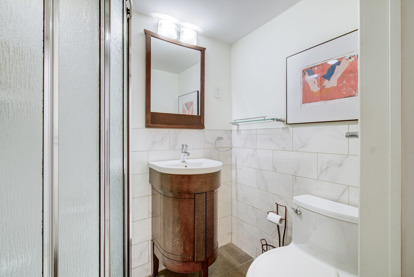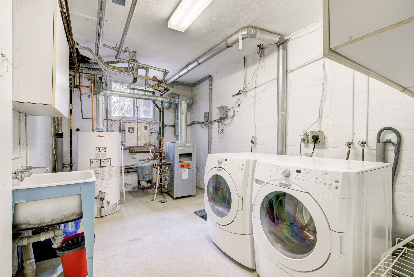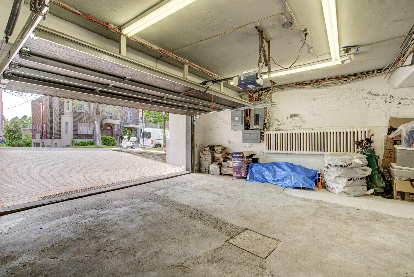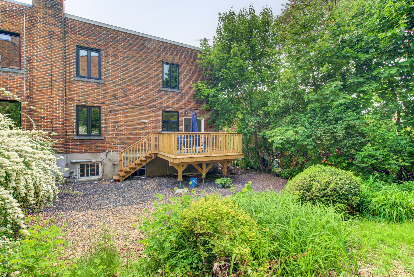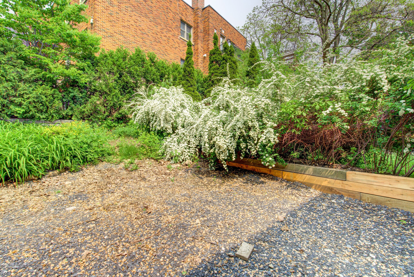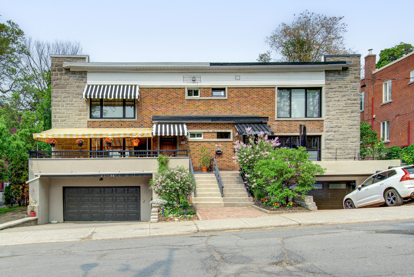5011 Roslyn Ave., Montreal
5011 Roslyn Ave., Montreal
Centris No. 26112181
$1,395,000
DESCRIPTION
MORE INFO
1st time on the market since 1972, this sun-filled, semi-detached, 4+1 bedroom home features a ground-floor den, large eat-in kitchen, dual outdoor spaces, including a lovely covered front balcony, and most importantly, an easily accessible double garage! With many updates over the years including bi-energy heating, elastomeric membrane roof, a/c, and a brand new French drain, this house is ready for you to turn into your dream home. Impeccably maintained, one could also move in and renovate over time. Prime location near Marie-de-France, Queen Mary, Snowdon metro, Mount-Royal + Westmount. Your next chapter starts here!
CHARACTERISTICS
MORE INFO
| Year built | 1928 |
| Number of rooms | 9 |
| Bedrooms | 4 |
| Bathrooms | 2+1 |
| Parking | Garage (2) *small cars |
| Driveway | Paving stone |
| Energy/Heating | Natural gas |
| Heating System | Hot water |
| Fireplace | Wood |
| Equipment/Services | Central vacuum, wall mounted air conditionning, electric garage door opener, alarm system |
|
Proximity |
Highway, CEGEP, Daycare centre, Hospital, Metro, Park, Bicycle path, Elementary school, High school, Public transportation, University |
|
Inclusions |
Fridge, oven, cooktop, dishwasher, washer, dryer, all light fixtures, all curtains and blinds except curtains in the primary bedroom, alarm system, garage door remote controls |
|
Exclusions |
SIZE ROOMS
MORE INFO
| Room | Level | Size in feet |
| Living room | 1 | 18.10 X 11.9 |
| Hall | 1 | 16.2 X 5.8 |
| Dining room | 1 | 14.8 X 12.1 |
| Kitchen | 1 | 19.2 X 8.7 |
| Den | 1 | 14 X 9.2 |
| Powder room | 1 | 4.4 X 3.9 |
| Primary Bedroom | 2 | 18.11 X 13.8 |
| Bedroom | 2 | 14.9 X 10.7 |
| Bedroom |
2 |
15.8 X 8.6 |
| Bedroom | 2 | 14 X 9.2 |
| Bathroom | 2 | 9 X 7 |
| Family room | Basement | 18 X 16.5 |
| Laundry room | Basement | 13.8 X 8.9 |
| Bathroom | Basement | 13.8 X 8.9 |
| Garage | Basement | 18.11 X 19.10 |
| Front balcony | Outside | 19.6 X 9.3 |
| Back deck | Outside | 11.7 X 11.1 |
EXPENSES / ENERGY (annual)
MORE INFO
| Electricity | |
| Gas | |
| Total |
TAXES (annual)
MORE INFO
| Municipal (2025) | $9,345 |
| School (2024) | $1,189 |
| Total | $10,534 |
ADDENDUM
My Top 3 Favorite Features
- Versatile Outdoor Spaces: You’ll love having two distinct and highly versatile outdoor areas. The front balcony with its awning offers a private spot for quiet mornings or intimate dinners, while the large back balcony seamlessly connects to the spacious backyard, ready for your landscaping vision.
- Effortless Parking: This home features a double-width garage plus 2 exterior parking spaces right in front of the building on the uni-stone driveway. This convenient setup means easy access directly from the street, avoiding difficult side or rear driveways.
- Unleashed Potential: This late 1940s home is a hidden gem with surprisingly little wasted space. Its inherent layout is perfect for an open-concept transformation, allowing you to truly “bring the outside inside” and flood the interior with even more natural light.
MAIN FLOOR
- Large eat-in kitchen with patio doors to large balcony and backyard
- Sunny living room with wood floors, and western exposure over the front balcony
- Formal dining room with wood floors
- Ground floor den or bedroom with closet
- Lovely front balcony with awning
- 1 powder room and coat closet
2ND FLOOR
- 4 bedrooms
- 1 full bathroom with jacuzzi style bathtub and separate shower
- Wood floors in all bedrooms
- Large linen closet
BASEMENT
- Large family room. A bedroom could be created by dividing this room.
- Laundry room
- Full bathroom with shower
- TONS of storage
- Access to the double garage
MISC.
- 2-car parking on paving stone driveway in front of double garage
- Wall-mounted A/C unit
- Bi-energy heating (gas and electric)
- 200 amp electrical
- Recessed lighting in every room on main floor and basement family room
- Crown mouldings in almost every room
- Backyard needs to be landscaped (after decontamination *see below*)
- Pre-inspection report by Jean Bluteau available
- New certificate of location
LOCATION-CLOSE TO:
- Marie-de-France school
- Snowdon metro and multiple buses on Queen Mary
- Shopping and dining on Queen Mary or Cote-des-Neiges
- Short hop over the hill to Westmount’s Victoria Village
- Mount Royal
- Hwy 15 access
IMPORTANT
The home underwent a major decontamination project after oil leaked from the neighbouring property. All was decontaminated and during the process, a French drain with sump pump was installed to waterproof the home. Laforge report is available showing the soil was cleaned to comply with residential norms. A quote to replace the grass is also available.
This home offers a unique opportunity for a young family to imprint their style and make it truly their own for the next 40+ years. Many memories were made here by this family. Who’s exciting next chapter starts here, at the house with the yellow awning, and where comfort, potential, and an unbeatable location converge?!


